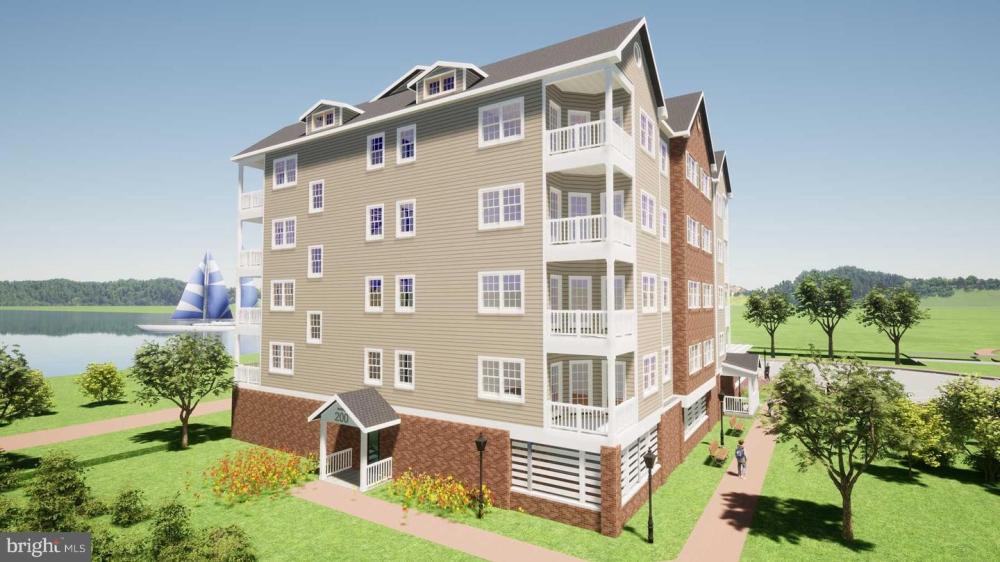16452 River View Dr
Bristol,
PA
19007
Property Details
| List Price: |
$418,000 |
| Beds: |
2 |
| Baths: |
Full: 2 |
| Status: |
Active |
SqFt: |
-- |
| Agency: |
Media |
| Agency Phone: |
(888) 536-0216 |
House Features
Architectural Style: Other
Construction Materials: Brick, Vinyl Siding, Concrete, Asphalt, Batts Insulation
Cooling: Central A/C
Heating: Forced Air
Rooms: Bathroom 1, Bathroom 2, Bedroom 1, Bedroom 2
Window Features
Parking Features: Garage, Parking Lot
Property Condition: New Construction
Neighborhood/Schools
Elementary School/District: Canyon
Middle/Junior High School/District: Canyon
High School/District: Canyon
Subvidision Name: RADCLIFFE COURT
Description/Comments
| Lot Size: |
0 sqft |
| Garage: |
Garage |
| Property Type: |
Residential Common Interest-Condominium |
| Year Built: |
-- |
| Notes: |
Welcome to the Condos at Radcliffe Court on the Delaware! Bucks County's premiere new construction development consists of 96 affordable luxury units starting in the mid $300s. A continuation of an already successful community, Radcliffe Court brings together a borough feel with city vibes in the largest development ever to be built in Historic Bristol Borough. Every condo in the development will feature 2 bedrooms and 2 full baths, along with an open floorplan between the living room, dining room and kitchen. Buyers get to choose from an array of hardwood floor and tile options to be installed throughout. There are also plenty of beautiful kitchen cabinets and granite countertops to choose from for your spacious U-shaped kitchen, along with a stainless-steel appliance package to bring it all together. Each main bedroom has ample closet space and a private bath complete with a double-bowl vanity, custom tile shower and ceramic tile to finish the floor. The second bedroom will be serviced by the hall bath which is also utilized as a powder room for guests. This hall bath is finished with a one-piece fiberglass tub/shower combo and the same cabinet and countertop selections as the main bedroom. Every unit in the development will have energy-efficient HVAC systems, LED recessed lighting throughout, one reserved parking space per unit and elevator access to every level. In addition to the one reserved parking space under your building, there is a generous amount of additional parking in this section of the community and the adjacent parking lot. |
| MlsNumber: |
-- |
| ListingId: |
PABU2067340 |
Estimate Your Monthly Payment
| Listing Provided By: |
Media, original listing |
| Phone: |
(888) 536-0216 |
| Office Phone: |
(888) 536-0216 |
| Agent Name: |
Ralph DiGuiseppe III |
| Disclaimer: |
Copyright © 2024 Long & Foster Real Estate. All rights reserved. All information provided by the listing agent/broker is deemed reliable but is not guaranteed and should be independently verified. |

