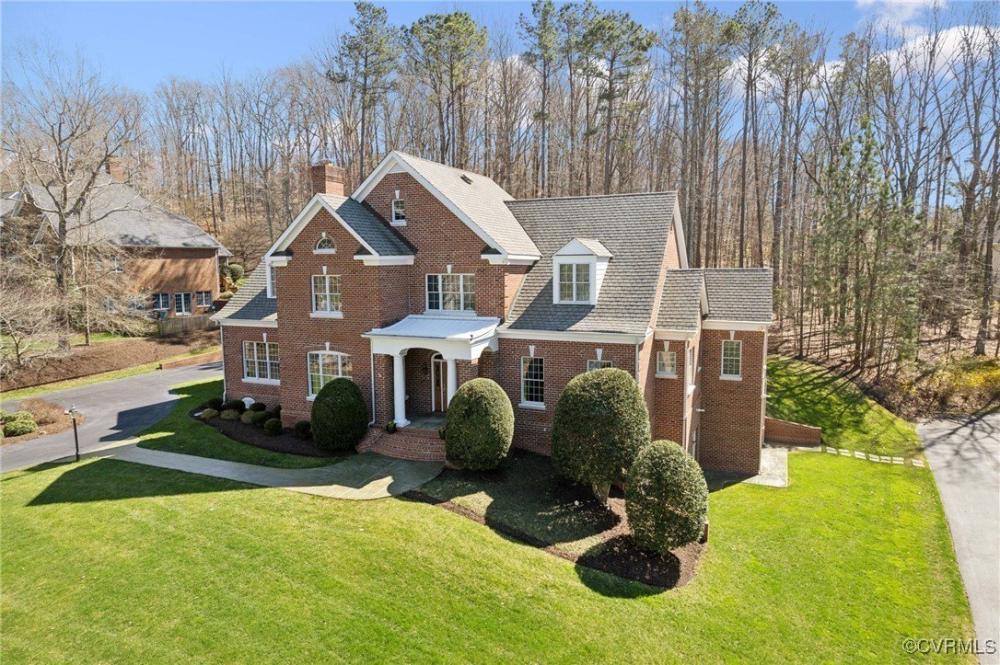| Notes: |
This stunning, all-brick transitional home is situated in the exclusive Rosemont neighborhood, offering a prime location on 1.36 acres of mature landscape. 7 spacious bedrooms, 5.5 bathrooms, and an expansive 6,824 sq. ft. of living space, this home is designed for luxury, comfort and entertainment. Aylesford Dr has one of the most spectacular scenic views in Midlothian. You'll see! The grand foyer has 10-foot ceilings, setting the tone for the home's elegant style. The wide-plank oak hardwood floors with walnut boarder and inlay flow throughout the foyer. The formal rooms feature hardwood flooring, beautiful custom trim, wood-burning fireplace and interior transom windows, and built-in cabinetry. The gourmet kitchen features hardwood flooring, granite countertops, dual ovens, and gas cooktop. The family room displays transom windows and features a cozy gas fireplace. The home offers a first-floor primary suite complete with tray ceiling, a private spacious and elegant ensuite, separate walk-in closets as well as an adjacent home office. The second floor offers six spacious bedrooms. Many of the bedrooms feature built-in shelves and cabinetry and 2 of the bedrooms have private full baths. The second floor features a dedicated exercise room and a separate study, which could serve as a 7th bedroom. The finished basement is complete with wet bar, granite counter, playroom, and recreation room, all accented with beadboard wainscoting. Outside, the home offers an entertainer's paradise with a 25,000-gallon heated/cooled Gunite saltwater pool, surrounded by a beautiful brick paver patio and retaining wall. The covered porch with bluestone pavers overlooks the pool, providing a serene setting for outdoor gatherings. The property features a 3-car garage, spacious basement storage room and workshop area. With Pella aluminum-clad windows, central vacuum, lawn irrigation, and stamped concrete sidewalks, this home truly has it all-combining luxury, functionality, and exquisite craftsmanship in one remarkable property. |

