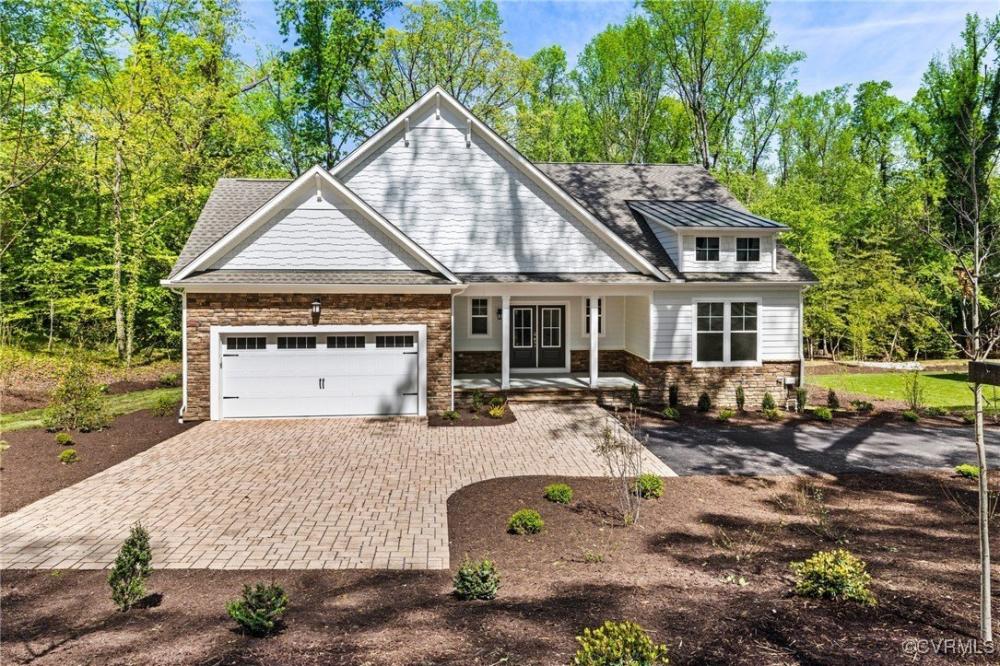4236 Shirley Rd
Richmond,
VA
23225
Property Details
| List Price: |
$1,090,000 |
| Beds: |
4 |
| Baths: |
Full: 3, ½: 2 |
| Status: |
Active |
SqFt: |
-- |
| Agency: |
Centerpointe |
| Agency Phone: |
(888) 536-0216 |
Description/Comments
| Lot Size: |
0 acre(s) |
| Garage: |
Garage |
| Property Type: |
Residential-Single Family Residence |
| Year Built: |
2025 |
| Notes: |
Stunning New Construction with Finished Basement in Desirable Stratford Hills! Welcome home to this beautifully crafted new construction residence nestled in the highly sought-after Stratford Hills neighborhood within walking distance to the James River and Pony Pasture! With exceptional curb appeal, this home features a paver driveway, fresh landscaping, stone exterior accents and welcoming full front porch with elegant double-door entrance. Step inside a bright and airy foyer adorned with wainscoting and tray ceiling, setting the tone for the thoughtful details throughout. Just off the foyer, a spacious first-floor guest suite offers plush carpet, double door closet and en suite bath complete with granite vanity, tile flooring and tub/shower. Conveniently located nearby are a stylish powder room and functional first-floor laundry. The heart of the home is an expansive family room featuring recessed lights and a cozy gas fireplace with decorative mantle. Chef's kitchen boasts quartz countertops, large center island with bar seating, custom tile backsplash, stainless steel appliances including a wall oven and cooktop and impressive walk-in pantry. Bright and versatile sunroom - ideal as a playroom or home office - opens to covered rear porch, perfect for relaxing or entertaining. The luxurious first-floor primary suite includes a tray ceiling, walk-in closet and spa-inspired en suite bath with dual vanity, tile floors, private water closet and walk-in shower with glass enclosure. Downstairs, the tremendous fully finished basement offers plush carpet, recessed lighting and direct walk-out access to backyard. Two generously sized bedrooms share a Jack and Jill bathroom with dual vanity and tub/shower, while walk-in storage rooms provide ample space for organization. The rear covered deck overlooks a sprawling .72 acre lot bordered by mature trees for exceptional privacy - your own peaceful retreat just minutes from everything Stratford Hills has to offer! |
| MlsNumber: |
-- |
| ListingId: |
2510723 |
Estimate Your Monthly Payment
| Listing Provided By: |
Centerpointe, original listing |
| Phone: |
(888) 536-0216 |
| Office Phone: |
(888) 536-0216 |
| Agent Name: |
Amy T Pryor |
| Disclaimer: |
Copyright © 2025 Long & Foster Real Estate. All rights reserved. All information provided by the listing agent/broker is deemed reliable but is not guaranteed and should be independently verified. |

