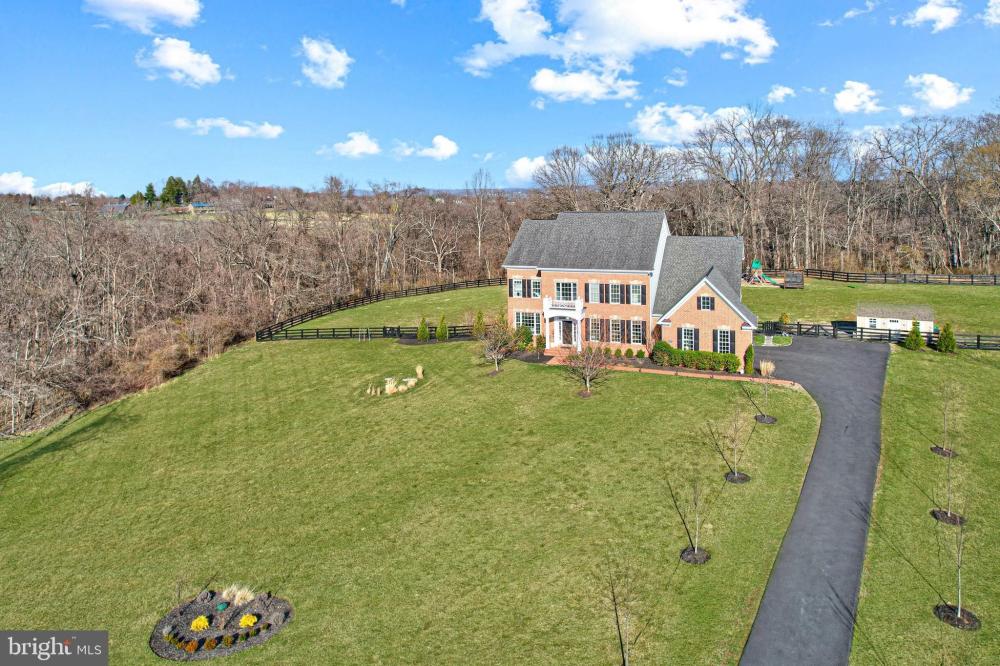| Notes: |
Welcome to this magnificent estate home in Hamilton, where elegance meets comfort and luxury blends seamlessly with modern living. Nestled on a breathtaking 3.05-acre fenced lot with scenic views, this exquisite property offers the perfect sanctuary for refined living.<br />
<br />
Recent Upgrades Include:<br />
<br />
Primary Bath Remodeled (2022)<br />
<br />
Kitchen: Quartz Countertops, Stainless Steel Appliances, Pantry, Backsplash (2024)<br />
<br />
Hardwood Floors on 1st & 2nd Levels (2024)<br />
<br />
Carpeting (2022)<br />
<br />
Guest Bath Renovated (2024)<br />
<br />
Landscaping (Front & Back), Play Yard, Pergolas, Fencing, Painting (2023/24)<br />
<br />
Upstairs Furnace Air Handler & Heat Pump (2024)<br />
<br />
A complete list of upgrades is available in the documents section.<br />
<br />
Boasting 6,676 sq. ft. of finished living space across three levels, this home features 4 spacious bedrooms, 4.5 baths, and a three-car side-loading garage. Step outside into your private oasis with lush landscaping and a stone patio under a pergola—perfect for entertaining or relaxing with family. Enjoy outdoor covered seating, a play-yard, and a cozy fire pit surrounded by a stone seating wall.<br />
<br />
Inside, the home greets you with a large, sun-filled foyer, coffered ceilings in the kitchen and family room, gleaming hardwood floors, and elegant living and dining rooms overlooking the beautifully manicured front yard. The open-concept family room includes large windows framing the serene backyard, while the adjacent study/library provides a quiet retreat.<br />
<br />
The gourmet kitchen features quartz countertops, stainless steel appliances, a large walk-in pantry, an informal dining area bathed in natural light, and a second staircase offering direct access to the upper level. An updated powder room completes the main floor.<br />
<br />
Upstairs, the luxurious master suite includes a sitting area, two walk-in closets (one with built-ins), and a spa-inspired bathroom with dual vanities. Three additional bedrooms—one with a private en-suite and two sharing a Jack-and-Jill bath—provide ample space for family and guests.<br />
<br />
The expansive lower level is perfect for entertaining, featuring a large recreation area, custom granite wet bar, wine cellar, a bonus room with a full bath, and a gym/flex room that can be tailored to your needs.<br />
<br />
Location Highlights:<br />
<br />
Easy access to Rt 9, Rt 7, and the Dulles Greenway<br />
<br />
Nearby commuter lots for convenient travel<br />
<br />
Close to downtown Leesburg, Loudoun wineries, and breweries<br />
<br />
Near W&OD Trail for hiking and biking enthusiasts<br />
<br />
This one-of-a-kind Hamilton estate offers unmatched luxury, thoughtful upgrades, and stunning natural surroundings—make it your forever home! |

